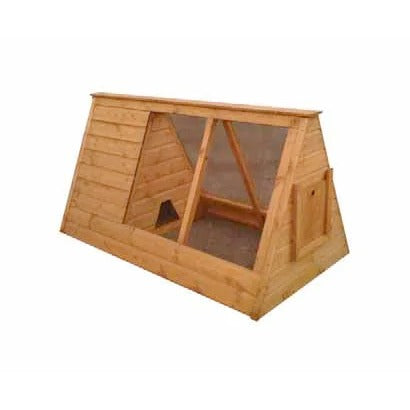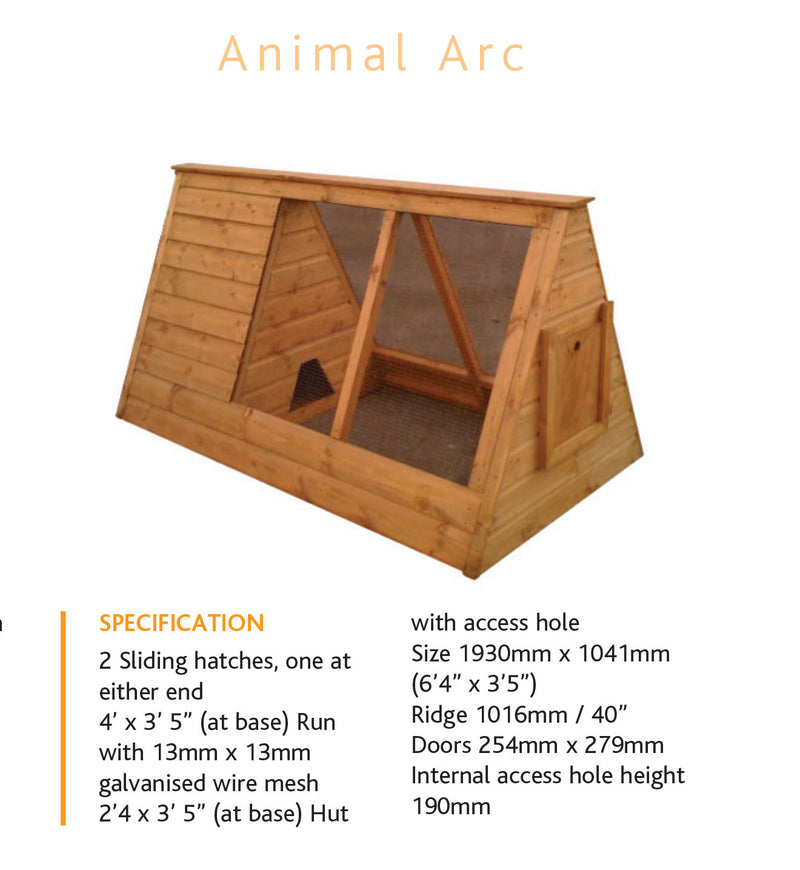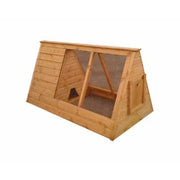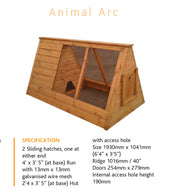Animal Arc
🧱 Base Requirements
A solid foundation for your perfect garden building
A strong, reliable base is essential for any long-lasting structure — whether it’s your dream shed, summerhouse, or garden room. At Ashdown Garden Buildings, we understand the importance of a base that’s level, stable, and built to last.
If you need help preparing the right base for your building, our team is here to assist. We offer tailored advice and can provide a personalised quote to suit your needs.
📞 Call our Angmering branch on 01903 491 874
📞 Or contact our Washington branch on 01903 491 492
We’re happy to guide you every step of the way.
💧 Guttering Options
Gutters – Protect Your Building and Collect Rainwater
Installing guttering on your shed is a smart addition that helps extend the life of your building. It prevents rainwater from running down the sides, minimises the risk of damp and rot, and stops water from pooling around the base.
Guttering also gives you the opportunity to collect rainwater in a water butt — perfect for eco-friendly garden watering.
Need guttering added to your building?
📞 Call our Angmering branch on 01903 491 874
📞 Or contact our Washington branch on 01903 491 492
We’re happy to offer advice and a quote tailored to your needs.
🌲 Pressure Treated Bearers
Pressure-Treated Bearers – Extra Protection for Your Building
Pressure-treated bearers provide vital support and protection for the base of your building. By raising the floor slightly off the ground, they help reduce the risk of moisture damage, rot, and rising damp — significantly extending the lifespan of your building.
Suitable for all of our buildings, they also improve airflow beneath the structure to keep your building dry and well-ventilated.
Interested in adding bearers to your order? Get in touch today! We’ll be happy to provide advice or a quote tailored to your building.
🏠 About Our Buildings
Our Sheds & Summerhouses
- 12mm tongue & groove shiplap timber walls (upgrade to 18mm available)
- No chipboard or OSB – built for lasting strength
- Pre-treated in a light brown, eco-friendly preservative
- Strong, rounded internal framing with double corner supports
- Waterproofed with durable mineral roofing felt
Our Log Cabins
- Crafted from slow-grown, sustainable Scandinavian Pine
- FSC or PEFC certified timber
- Premium spruce construction
- Available in 28mm, 44mm, or 70mm wall thickness
🚚 Delivery & Installation
Our delivery service covers a 15-mile radius from both our RH20 (Washington) and BN12 (Highdown, Angmering) locations.
We also offer delivery outside of these areas — just get in touch for details.
Installation is included in all our pricing. For a full breakdown of delivery charges, click here.
🏠 Visit Our Showsites
Come and explore our expansive displays at both Squire’s Garden Centre, Washington (RH20 3BP) and our new showsite at Highdown Garden Centre, Angmering (BN12 6PW).
With over 30 summerhouses, sheds, and cabins on display between both locations, you’ll have the perfect opportunity to see the quality and variety of our garden buildings in person.
We believe that seeing is believing — and our showsites are the ideal place to find inspiration and discover the perfect outdoor structure to suit your space.
Both locations are easy to find and welcome visitors throughout the week.
Visit us today and take the first step towards transforming your garden.
☎️ Contact Us
At Ashdown Garden Buildings, we’re proud to offer exceptional customer service from start to finish. We understand that choosing the right garden building is a big decision, and it’s completely natural to have questions along the way.
That’s why our small, friendly team — based across both our Washington and Angmering branches — is always here to help.
If you’d like to speak to someone directly, give us a call on 01903 491 874 (Angmering branch) or 01903 491 492 (Washington Branch). We’re happy to answer any questions about our products, pricing, installation, or delivery, and help you make the right choice for your garden.
Our customers are at the heart of everything we do, and we’re committed to supporting you every step of the way.
Prefer to reach out online? Simply complete our [Contact Form here] and a member of the team will be in touch.




